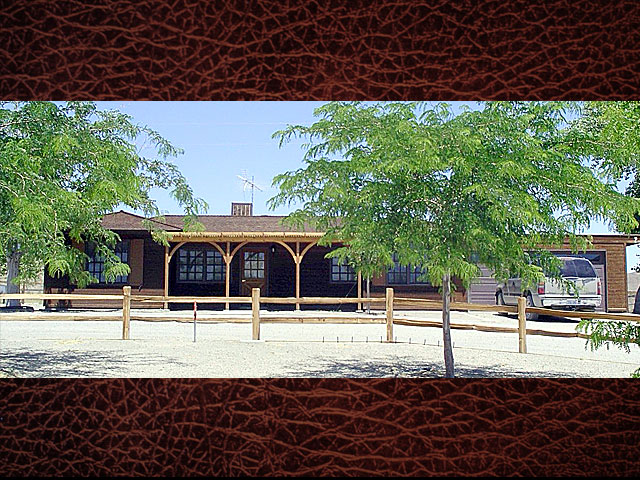Feature-by-Feature Tour of the Yerington Ranch
Explore the Yerington ranch. Click on the arrows below to progress through the features.

Julian House, built 1946.
3) Julian House: 1980 sq. ft, built approximately 1946. Three bedrooms, two baths, living room with brick fireplace, dining area. Kitchen is recently remodeled with knotty pine cabinets floor to ceiling, all appliances, washer/dryer. Two car garage with 20’ of behind-door shelf storage. Custom designed Baldwin Pergola porch on front, facing south towards Walker River.


