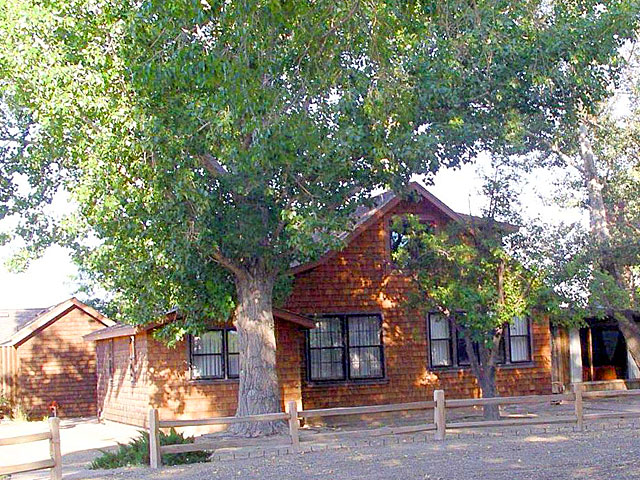Feature-by-Feature Tour of the Yerington Ranch
Explore the Yerington ranch. Click on the arrows below to progress through the features.

Lodge House, built 1880's.
1) Lodge House: General Fremont camped here while mapping and surveying this area. First built in 1880’s, this historic ‘hunting lodge’ house has been beautifully remodeled and enlarged, has an ideal entertainment aspect. Large rustic living room, antique barn siding on walls, antler chandelier, antler sconces, large custom river stone fireplace. Large dining room. Large kitchen with custom cabinets built on site, center island with six-burner halogen Dacor cook top, all accessories, and much more. One bedroom and two baths downstairs, two bedrooms with ½ baths upstairs. Two stories, 2254 sq. ft.
Game Cleaning and Storage Building behind Lodge. Two rooms, 415 sq ft.


